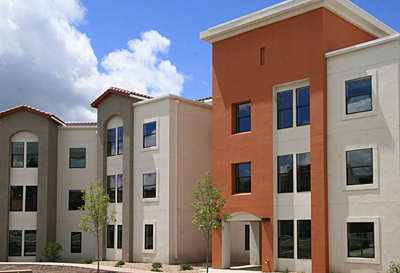 New Mexico Highlands University will hold a public grand opening for its new residence hall July 29 at 9:15 a.m. at the amphitheater on the south entrance of the building near Washington and 9th streets.A reception will follow the ribbon cutting. Resident assistants for the university will give tours of the building every half hour beginning at 9:45 a.m. with the last tour at 12:15 p.m. “It’s exciting to be able to offer our students this outstanding new residence hall, the first built at Highlands since the 1960s,” said Highlands President Jim Fries. “It’s an important, tangible sign of our ongoing mission to build a stronger university where our students learn, work, grow and succeed academically. This grand opening is a proud day for the university, and for our community.”The state-of-the-art residence hall will house 276 students in 89 spacious apartment-style suites that feature private bedrooms, a kitchenette, living room, and bathrooms. Most of the units are reserved for incoming freshman with some space also reserved for upperclassman. The $17-million residence hall was completed within budget and on time for fall semester, which begins Aug. 17. Franken Construction of Las Vegas is the contractor for the project. The 100,000-sqaure-foot residence hall will help meet a pressing need for more student housing on campus.”Space in the new residence hall is already over 95 percent reserved, and when fall semester begins the building will be fully occupied,” said Yvette Wilkes, the university’s housing director. “The majority of the suites are four bedroom, two bath and cost $1,900 per student, per semester. This is comparable to a private room in Melody Hall, which costs $1,761 per semester.” Wilkes said the university did a good job of keeping the new residence hall rates affordable for students. The university’s loan for the project will be paid through revenue from students who live there.Dekker/Perich/Sabatini, an award-winning architectural design firm with an office in Albuquerque, designed the three-story residence hall. The external design incorporates elements of the distinctive Spanish colonial architectural style common on campus. Two outdoor landscaped plazas and a third-floor terrace are also part of the design. There are several lounges along with quiet study areas. A cutting-edge security system gives students card access to the building, their suites, and their private bedrooms. The new student housing has numerous green features. It is designed to attain Leadership in Energy and Environmental Design (LEED) Silver certification, a high-level measure of sustainability for water and energy efficiency, materials and resource use, and indoor environmental quality.Cisterns capture rainwater to help water the drought tolerant landscaping.The new residence hall was built on the site of the old high-rise dorm that was demolished in 2007 due to safety concerns.
New Mexico Highlands University will hold a public grand opening for its new residence hall July 29 at 9:15 a.m. at the amphitheater on the south entrance of the building near Washington and 9th streets.A reception will follow the ribbon cutting. Resident assistants for the university will give tours of the building every half hour beginning at 9:45 a.m. with the last tour at 12:15 p.m. “It’s exciting to be able to offer our students this outstanding new residence hall, the first built at Highlands since the 1960s,” said Highlands President Jim Fries. “It’s an important, tangible sign of our ongoing mission to build a stronger university where our students learn, work, grow and succeed academically. This grand opening is a proud day for the university, and for our community.”The state-of-the-art residence hall will house 276 students in 89 spacious apartment-style suites that feature private bedrooms, a kitchenette, living room, and bathrooms. Most of the units are reserved for incoming freshman with some space also reserved for upperclassman. The $17-million residence hall was completed within budget and on time for fall semester, which begins Aug. 17. Franken Construction of Las Vegas is the contractor for the project. The 100,000-sqaure-foot residence hall will help meet a pressing need for more student housing on campus.”Space in the new residence hall is already over 95 percent reserved, and when fall semester begins the building will be fully occupied,” said Yvette Wilkes, the university’s housing director. “The majority of the suites are four bedroom, two bath and cost $1,900 per student, per semester. This is comparable to a private room in Melody Hall, which costs $1,761 per semester.” Wilkes said the university did a good job of keeping the new residence hall rates affordable for students. The university’s loan for the project will be paid through revenue from students who live there.Dekker/Perich/Sabatini, an award-winning architectural design firm with an office in Albuquerque, designed the three-story residence hall. The external design incorporates elements of the distinctive Spanish colonial architectural style common on campus. Two outdoor landscaped plazas and a third-floor terrace are also part of the design. There are several lounges along with quiet study areas. A cutting-edge security system gives students card access to the building, their suites, and their private bedrooms. The new student housing has numerous green features. It is designed to attain Leadership in Energy and Environmental Design (LEED) Silver certification, a high-level measure of sustainability for water and energy efficiency, materials and resource use, and indoor environmental quality.Cisterns capture rainwater to help water the drought tolerant landscaping.The new residence hall was built on the site of the old high-rise dorm that was demolished in 2007 due to safety concerns.
